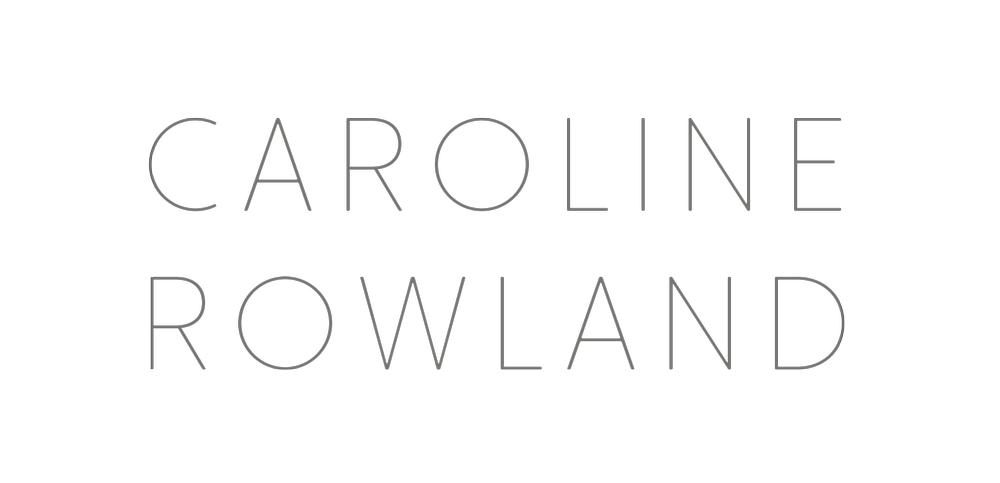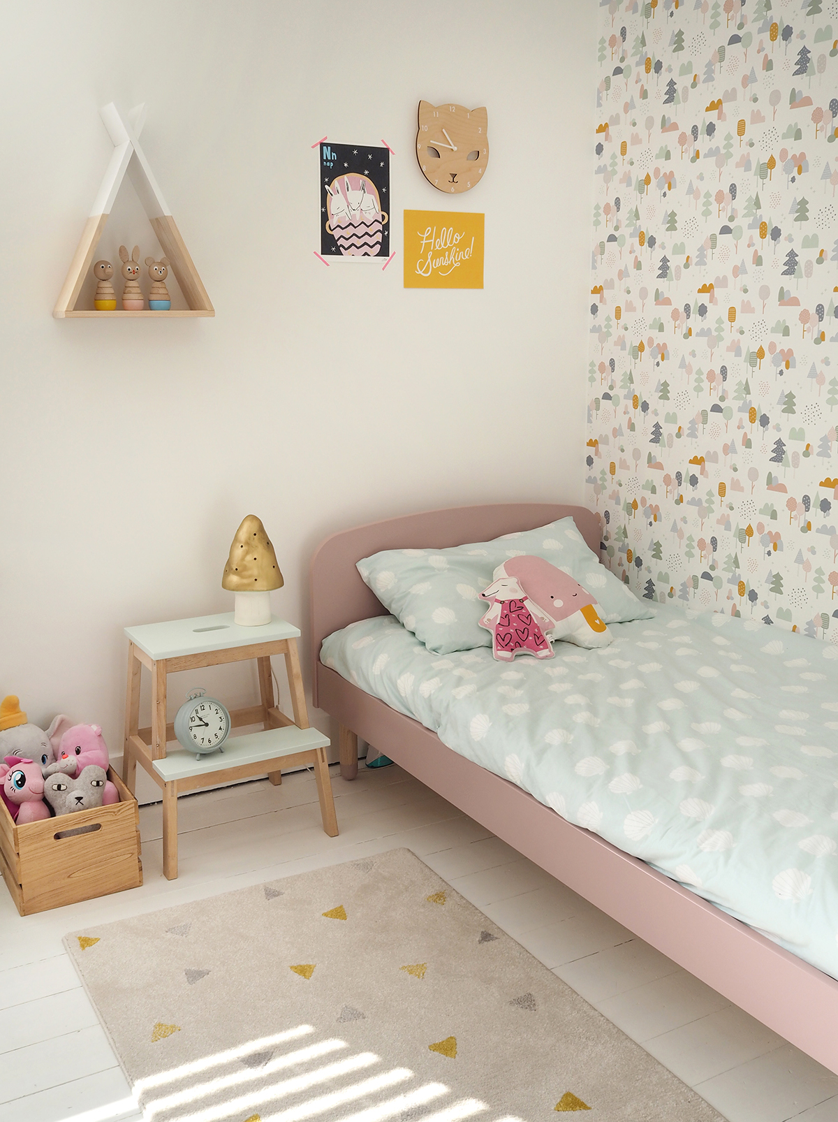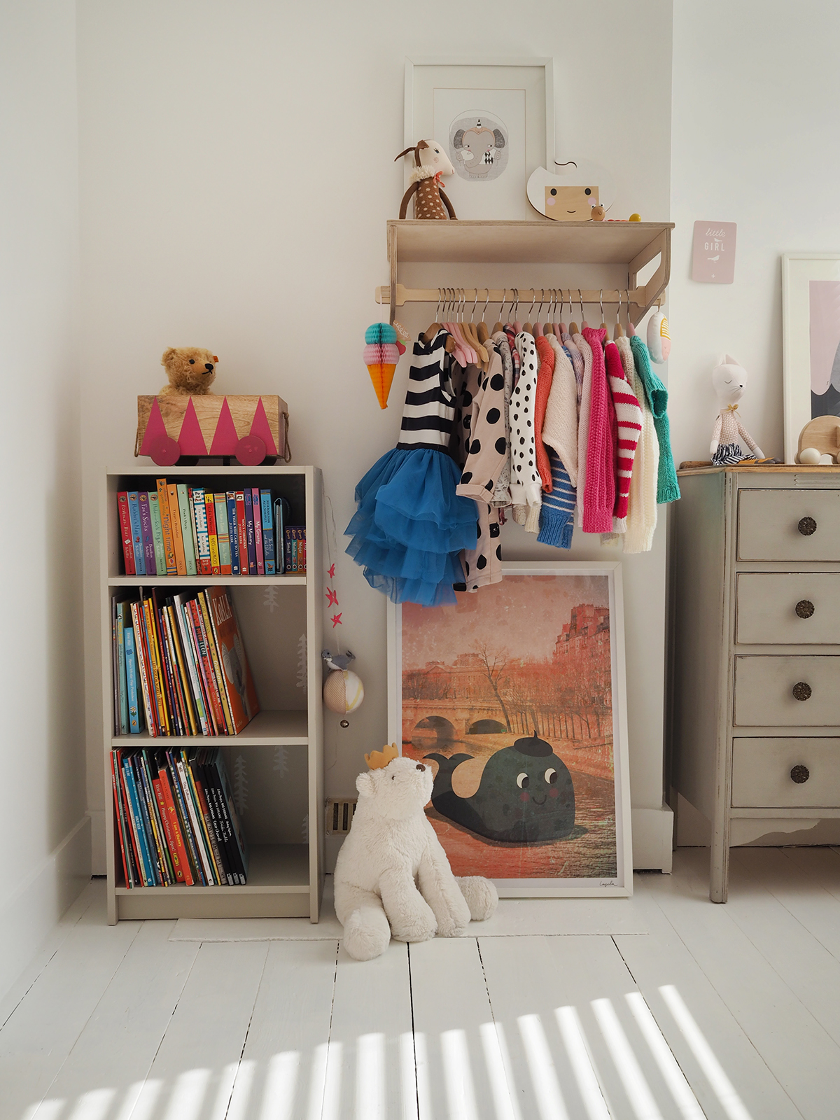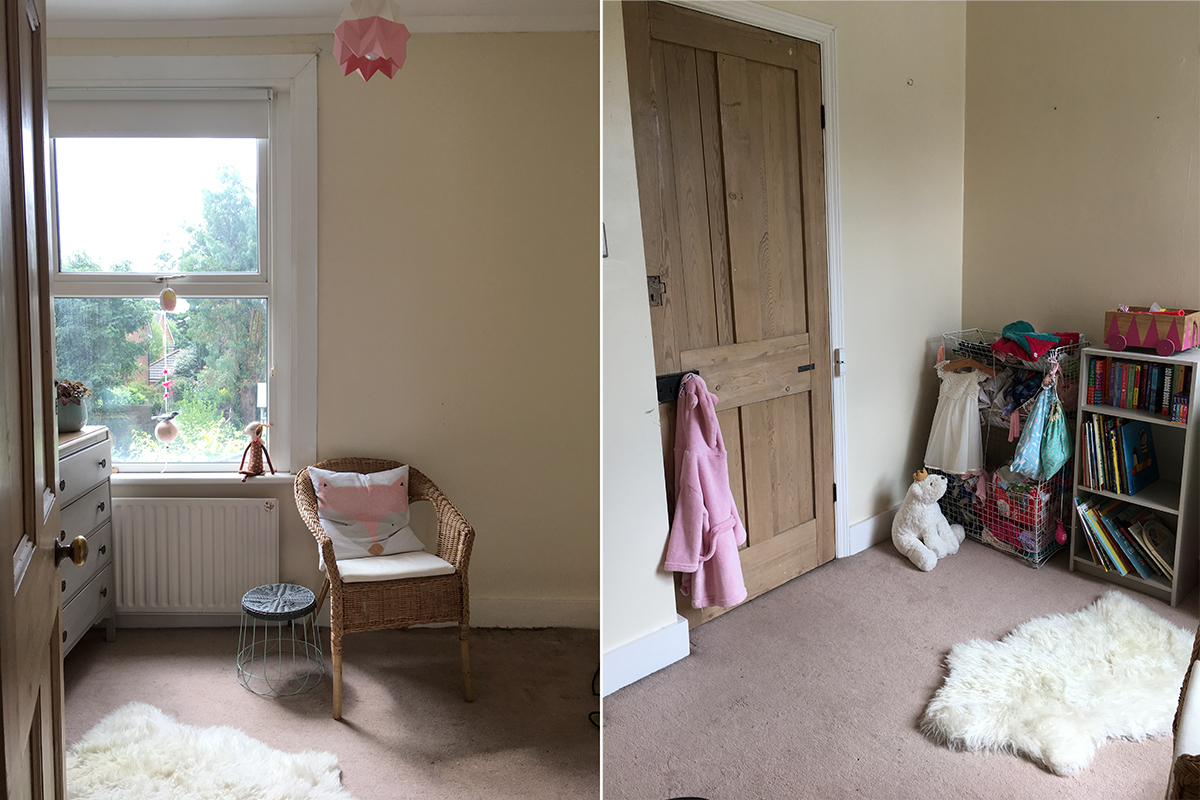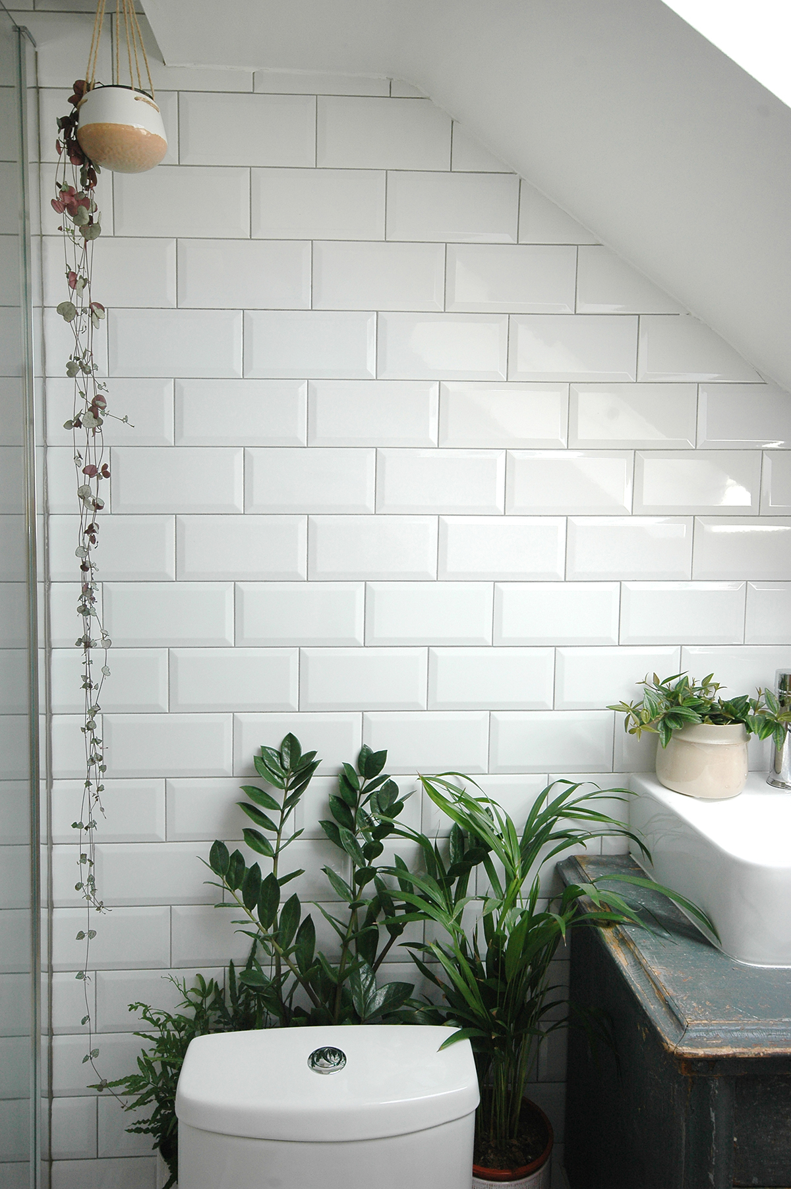The end of September marked a year since we moved into our new home. The buying process was pretty stressful but we are so pleased we persisted; we are so happy here, not only with the house itself but with the area, Ruby's nursery and the fact that we can have family and friends stay anytime. As a little one year anniversary celebration and to remind myself how far the house has come in a year, I thought I'd do a little round up of the changes we've made to the place so far... I hope you enjoy this 'half home tour'! I'm linking to the full room tour posts for each if you'd like to see more...
BEFORE
Downstairs we have a large living area which is two rooms knocked together. As you can see from the 'before' shots, it was dark and a real mis-match of colours. We swiftly had the textured ceiling skimmed, painted everything white and laid a parquet floor. We also re-painted the two fireplaces and laid some new tiles. We replaced one of the radiators and added a new one under the window. That is pretty much all we did in terms of decorating for this room, and it has been completely transformed! There are actually three posts about this room - the furniture, the features and the play space, if you'd like to know sources etc.
BEFORE
Actually one of the first rooms we had to do was the downstairs loo. The floor was about to collapse, and being such a handy amenity we wanted to sort it asap. It was a complete refurb - new floor and wall tiles, new skirtings, new toilet and sink and everything painted. Full makeover post is here. The rest of the downstairs is a project for this year - we are planning to open up the kitchen and conservatory and refurb those, as well as decorating the hallway.
BEFORE
Upstairs on the first floor is 4 bedrooms and the bathroom. I use one of the bedrooms as my home office and it also has a day bed for when we have lots of people staying. This room has got to be one of the most dramatic changes! As you can see above, the room was DARK, and had some decor quite unique to the previous owners... The painted paper was coming off, so it was stripped only to reveal that the walls were in a bit of a mess. The walls and ceiling were replastered and we pulled up the carpet. The floorboards were in good nick though, so those were painted white and I left half of the walls as bare plaster and painted the rest and the ceiling in a pale pink. Again, relatively minimal in what needed doing to completely transform this space. I then added lots of other touches which you can read more about on the original makeover post.
BEFORE
Again, Ruby's bedroom was pretty straightforward in that we just stripped the walls, had them replastered and pulled up the carpet. Everything was painted white and we hung some wallpaper on one wall. We also changed the blind on the window, but that was it. It was so much fun picking out all the decorative details for her room - you can find out more about those in this post.
BEFORE
I totally forgot to get a proper 'before' shot of our little single guest room. It had carpet tiles on the floor which I think I pulled up on pretty much our first day here! It was relatively neutral in here, but again we just painted everything white straight away. I did a temporary makeover in here in the first month of moving in, and have just got round to doing it properly and I'm so happy with this little room now. It feels like a cosy little space to retreat to - all the details are in this recent post. We have one more bedroom and the bathroom to do on this floor, as well as updating the stairs and landing.
BEFORE
Our bedroom is up another flight of stairs in the loft conversion, and is in a temporary state at the moment. I forgot to take proper 'before' shots again (!) but this one was from when we viewed the property. I've got bigger plans for this room, but in the meantime we painted the dark purple walls in white, and took up the dark blue carpet. There were no nice floorboards like the rest of the rooms as it's a conversion, so we opted for some white laminate flooring instead. It's a lovely light, bright room, I can't wait to properly get to work on it! There's a full post on what we've done so far with sources here.
BEFORE
Last but not least, there was a little room next to the loft bedroom that was kind of a nothing room. As soon as we saw it, we said it would be a perfect en-suite. So that's what we did. It's not particularly straight-forward putting a bathroom in a loft conversion, but we thought it would be worth it, and it definitely was. It's great having a bathroom on this level, especially when we have guests. All the details and sources (and the woes) are in the full makeover post.
So there you have it! Turns out we've done half of the rooms in the house in our first year! yay! I'm sure my hubby will be glad to hear me say the goal is to finish the other half by this time next year! ha! I hope you are enjoying seeing our progress, I know I am loving transforming our home. Do let me know what you think! x
