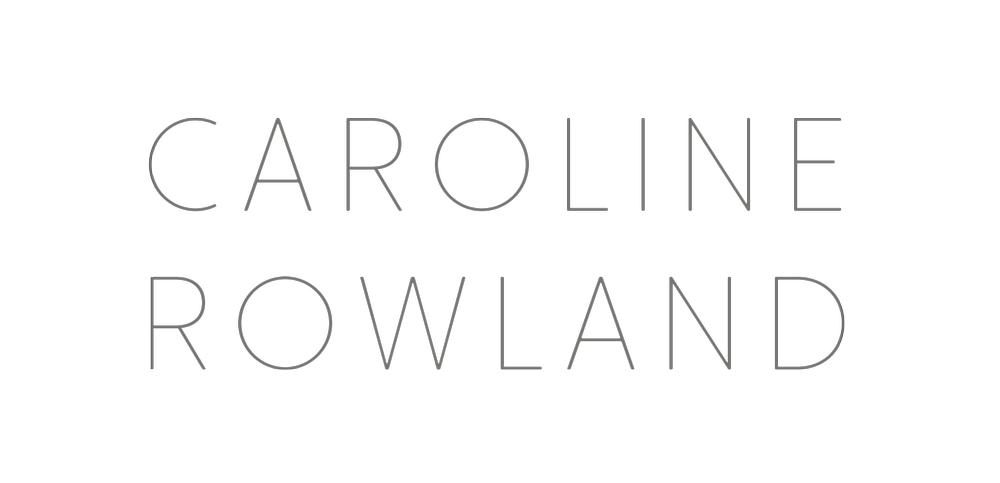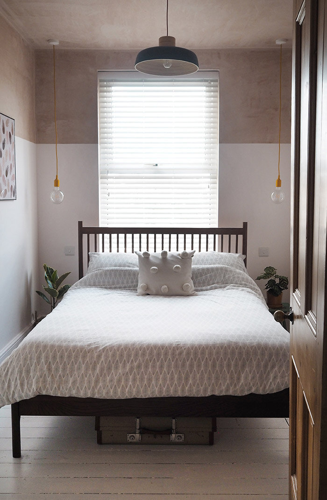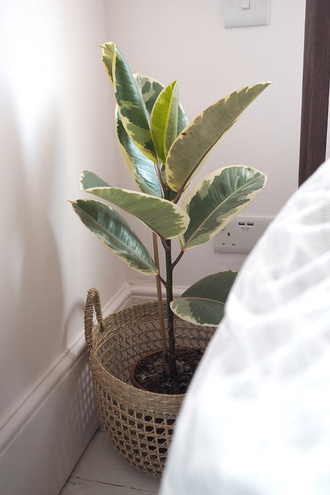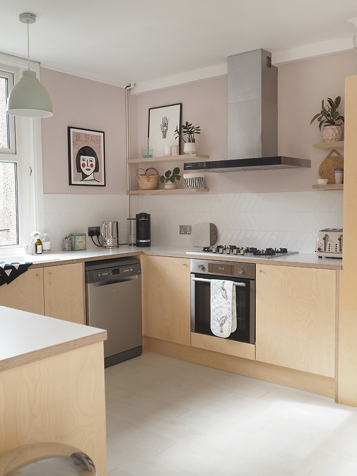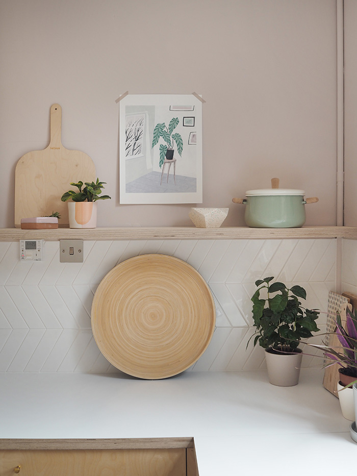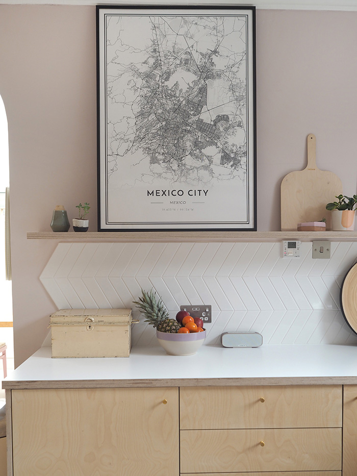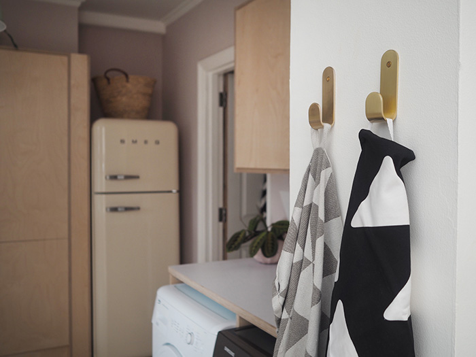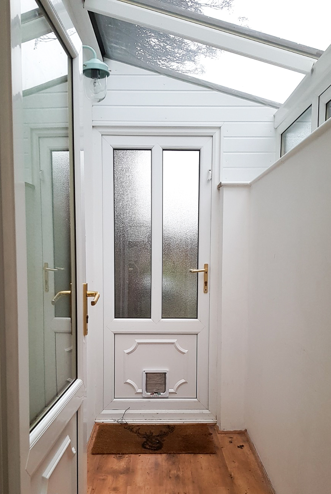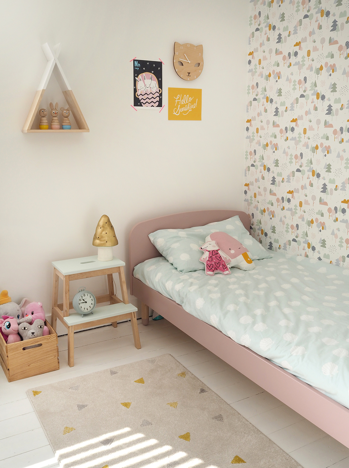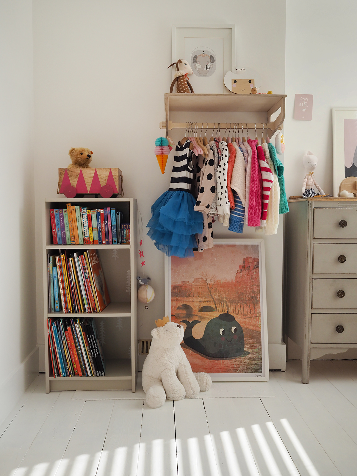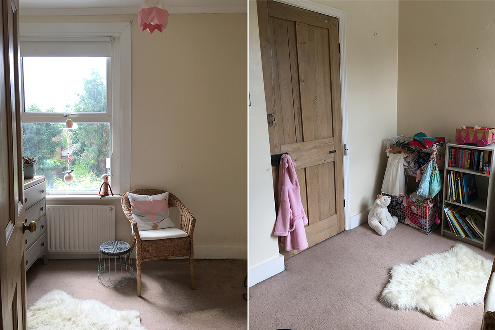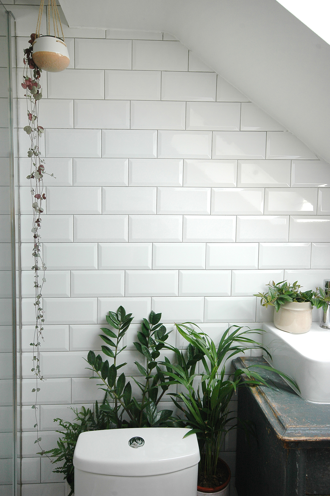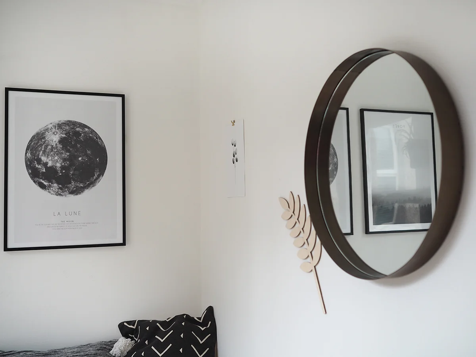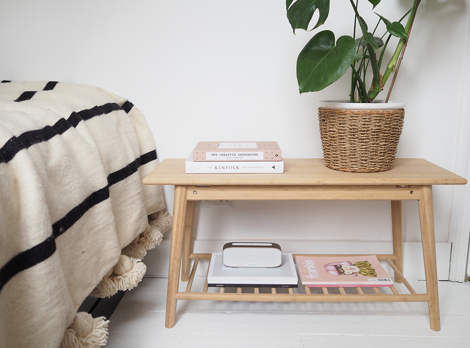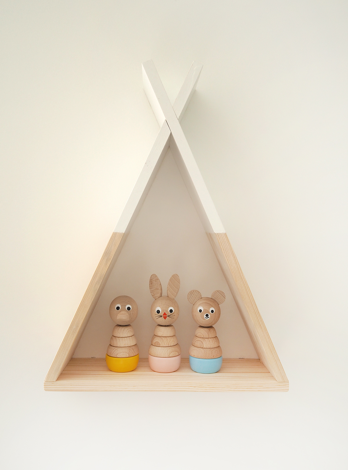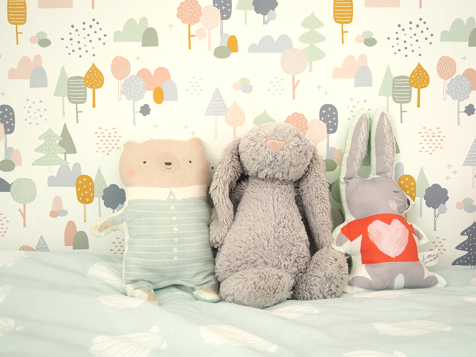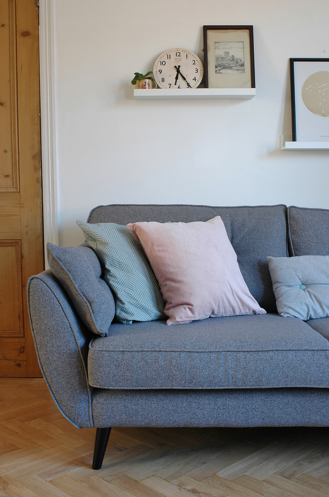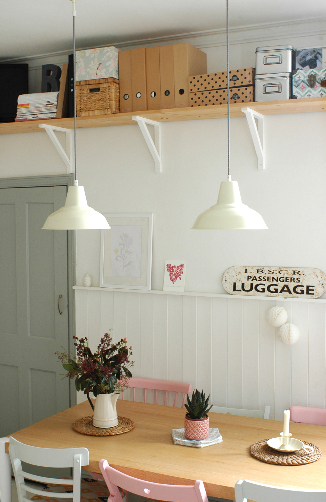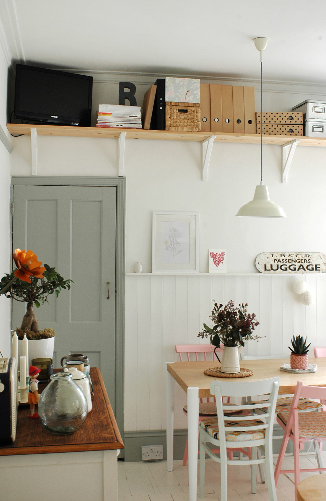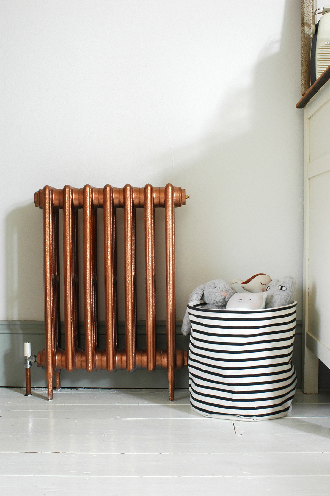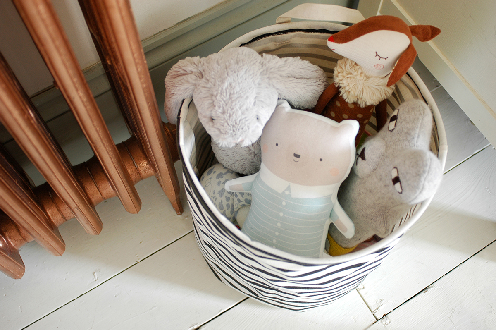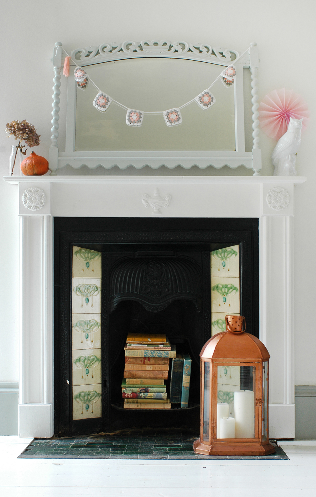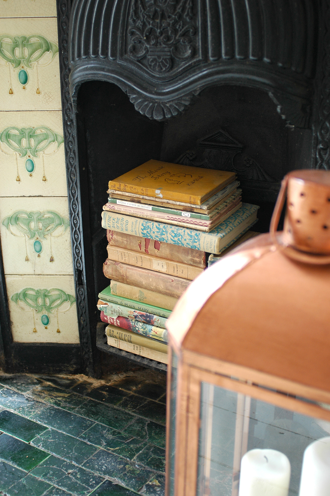I recently wrote about my plans for our guest bedroom and I’m happy to say it’s now all done! yay! You don’t know how good it feels to have this room sorted as I always cringed when we had people staying as it was just so horrible in there! You can see a few ‘before’ pics here.
It’s really tricky to photograph this room as you are shooting towards the window a lot of the time, but hopefully these images give you a bit of an idea of how it looks!
Transforming the room was relatively straight-forward and low cost. Firstly, I stripped all of the old wallpaper and we then had the entire room re-plastered - including the ceiling as it was artex previously. We then had some electrical work done as I wanted the hanging pendants on either side of the bed. Once the tradesmen had done their bit, it was over to me to finish the room. We pulled up the horrendous carpet and simply painted the floorboards white. For the walls, I did the reverse of what I did in my office - I left the top half and the ceiling as bare plaster and painted the lower half in pale pink, as well as the skirting boards. I tried out loads of paint samples but ended up going with the same colour that I have in my office as it seems to work best alongside the plaster. It’s Dulux Jasmine Shimmer. I love this paint technique - it’s great if you’re a lazy decorator like me, as you don’t even need a ladder to reach the high bits and it takes half the time! A good masking tape is essential though!
I’m so pleased with the lighting - I love the dash of mustard yellow against the pink and plaster walls - they are by Muuto, which I bought from Nordic Nest. I also changed the main light to a shade from Made.com as I wanted to bring in another element of the forest green colour. We’ve keep the walls quite simple at the moment - I think as it’s a small room it needs simplicity, so we’ve just added a couple of pieces of art which I was kindly gifted by Juniqe. (There is actually a 35% off discount code for their shop at the bottom of this post BTW!) I went for the GRRRL Poster and The Purple Umbrella. I found the vintage cane mirror in a little shop during a recent visit to Winchester.
There is not much space on either side of the bed, so my plans for a wall shelf had to be abandoned when it arrived and I realised our guests would just keep knocking into it! So, again I’ve kept it really simple with some plants by the bed. I bought the basket from Scandiborn and the yellow pot is from Arket. The little vintage table is one I’ve had for ages. I’ve actually kept quite a few bits in this room that we previously had - the bed, the bedding, cushion and a clothes stand (unseen).
We had these drawers in here before too, but I’ve attempted a bit of an Ikea hack on them! They’ve been painted in Craig and Rose Angelica and I added these drawer pulls from Anthropologie (which I’ve had for a few years). I love the deep green next to the pale pink.
I’m so pleased with this little room and despite it not being ‘in use’ every day, I really enjoy coming up the stairs and getting a little view of it as I walk past, so it was worth getting on and doing it! I’m sure our guests will thank us too that they no longer have to walk on that manky carpet! I’ve love to hear what you think! :)
As I mentioned before, Juniqe kindly gifted the two art prints to me, and they are offering my readers an amazing 35% off for a limited time. The minimum order is £19 and you just need to use the code CAROLINE35 at the checkout. The offer is valid until 24th November 2019 so go take a look at all the lovely prints they’ve got before it’s too late! www.juniqe.com
