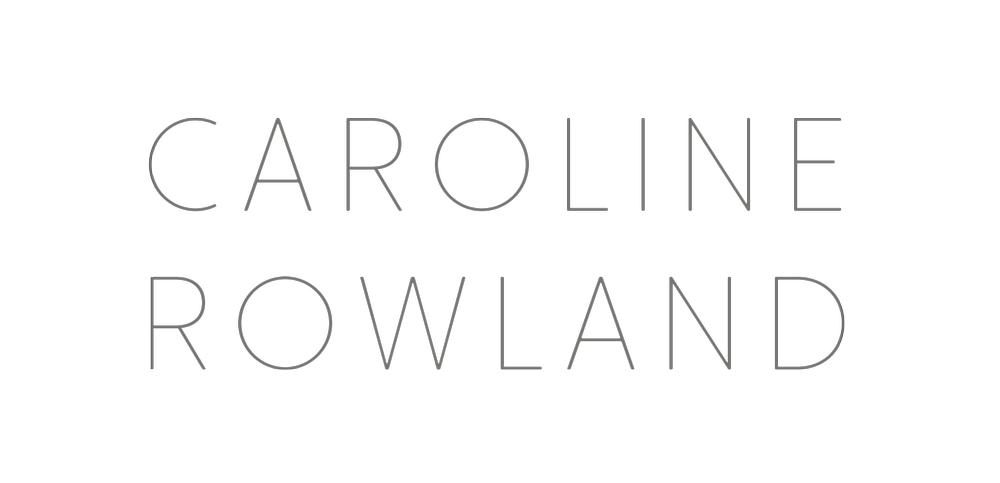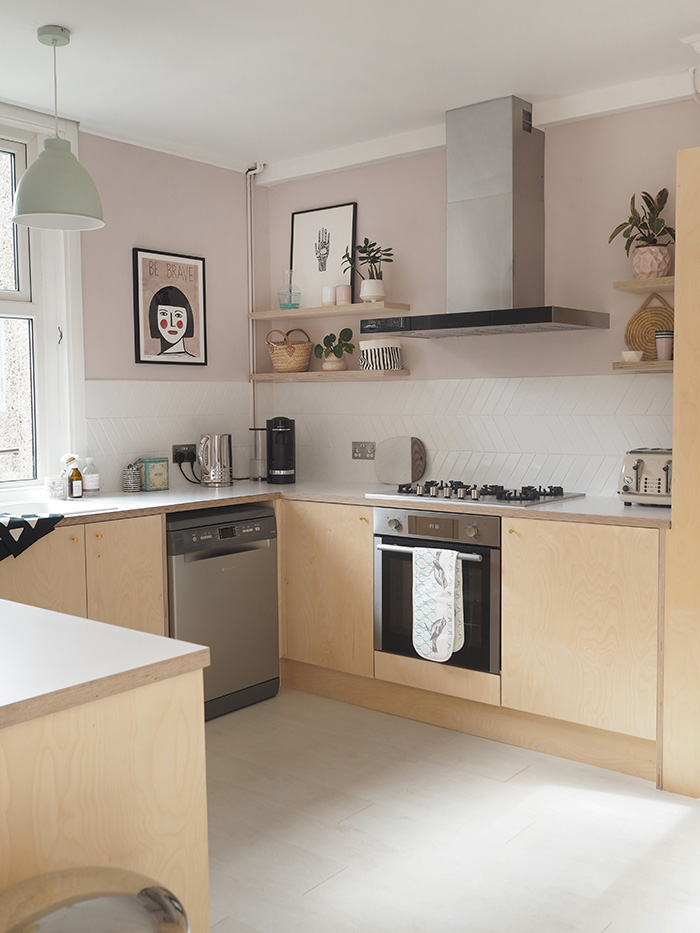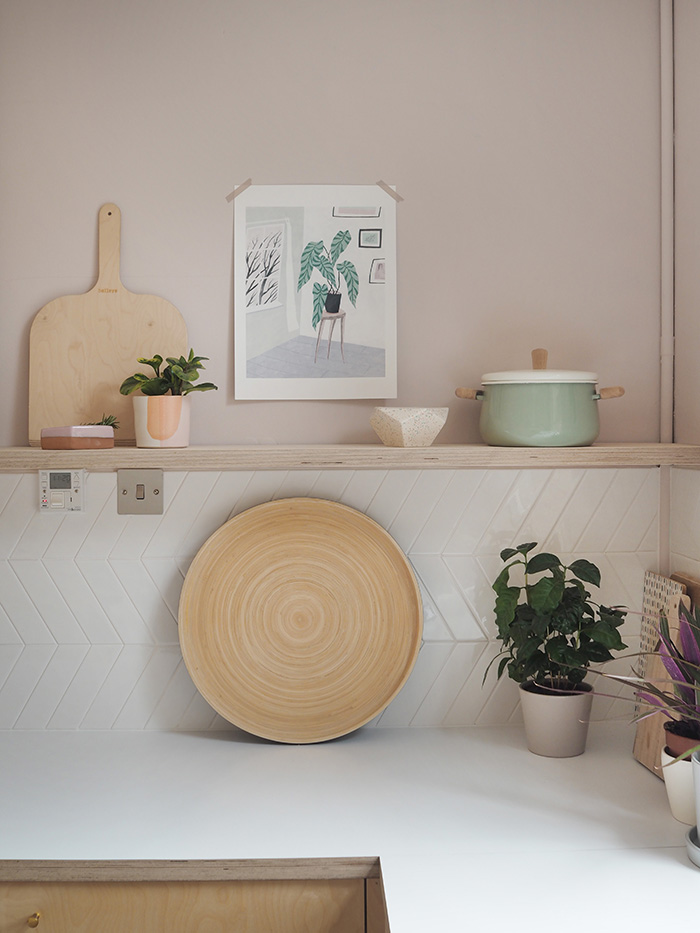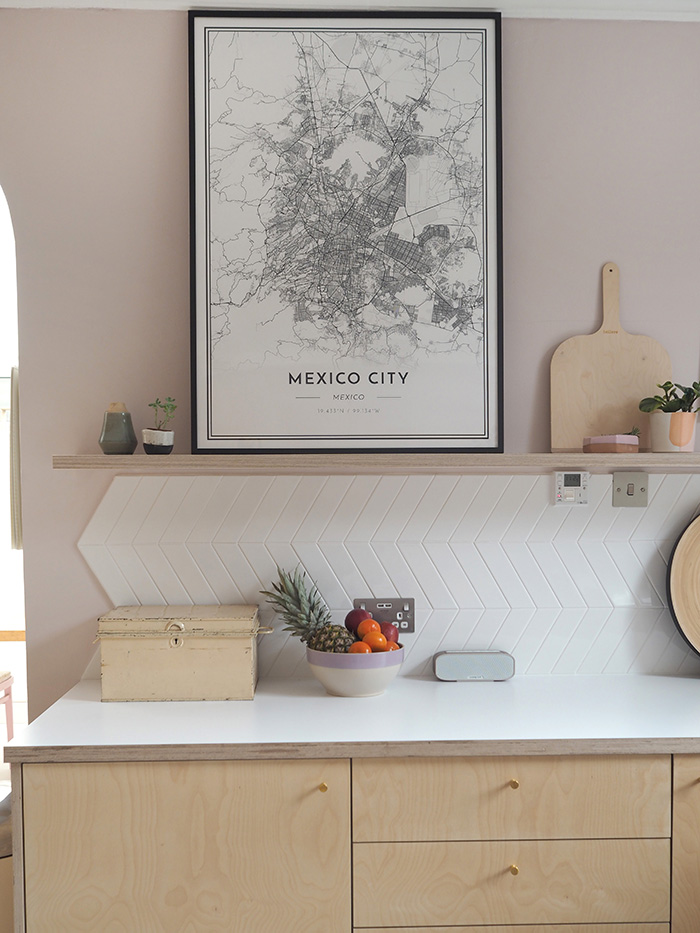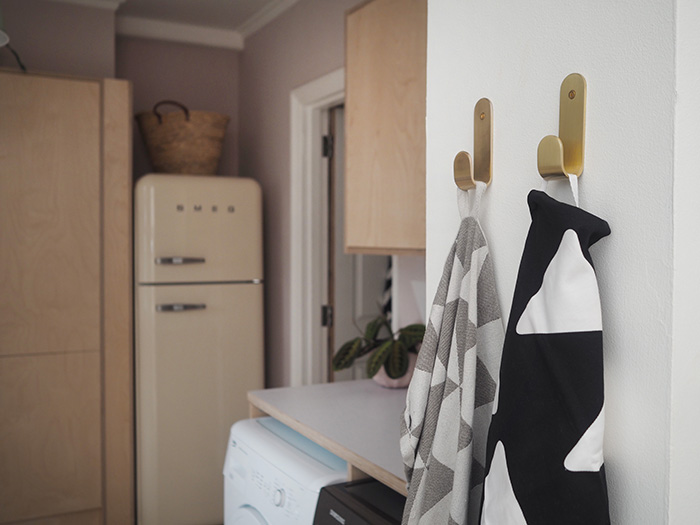Last weekend was the two year anniversary of us moving into this house. I can’t believe it’s been two years already! One of the biggest projects on our list was the kitchen, which needed completely gutting and redoing. It’s taken most of the summer to complete as we did some of the work ourselves, but today I can finally show you the results, and I hope you’ll agree it was totally worth it! There hasn’t been any structural changes whatsoever, but it feels like a complete transformation.
If you saw my kitchen plans post from back in March, you’ll notice that most things did go to plan - although I ended up repainting the walls as the Wilkinsons paint we had originally chosen just didn’t look right, so we painted over with Farrow and Ball Calamine. We also had to rethink the flooring as the engineered wood we’d planned to get wasn’t going to work with the underfloor heating and the slightly uneven nature of the subfloor. Instead, we went for a white laminate, which I never thought I’d opt for, but laminate flooring has really improved in recent years, plus the wood flooring next to the ply looked all a bit too ‘woody’ so the white is a better contrast against the cupboards.
Below is the main area of the kitchen in terms of usage - cooking, making tea, washing up etc. You can see the before shot of this below too. As you can see we kept the sink and hob in pretty much the same place as before, but moved the dishwasher next to the sink and the oven is now under the hob. We got rid of all the high cupboards and replaced with open shelving and added an extractor.
before
before
There is a chimney breast in the kitchen which we initially planned to remove so we could have a flat run of worktop along this wall, but when the quote came in around £3.5-4K just to remove it, we needed to find another solution. Our builder suggested that he custom build a larder over the chimney breast to disguise it and we are so happy with how it turned out. It isn’t hugely deep inside, but it still has plenty of room for all our larder essentials.
left hand pot was from Anthropologie, the others are ones I’ve painted myself.
pink plant pot was from this shop in Margate; pot stand I bought at Baileys; small white salt pot is from White Black & Grey; the little enamel cups I bought in Utilitario Mexicano in Mexico City.
We kept our cream Smeg fridge and just relocated it into the corner by the larder which previously had built in cupboards, the fridge fitted perfectly into the space. We agonised over door handles for AGES - they really do impact so much on the look. In the end we opted for these small brass ones by House Doctor. I love them, although I must say they have started to discolour a little with use, and I’m unsure whether they will clean up ok…. I hope so.
hand print by Maggie Magoo, I bought in NgNg Design; Glass carafe I bought at a French flea market; the two cups are by Studio Arhoj but I bought them and the plant pot on the lower shelf from Boom Boom Shop; the plant pot on the top shelf I bought in Baileys. The wicker basket is from Harriet Hare* and the stripy one is from H&M. The marble serving board is M&S*.
before
This area feels so different - removing the high cupboards really opened it up, and getting rid of the tall oven section gave us lots more worktop space. The worktop itself is formica faced birch plywood. I found it SO hard to find a worktop I liked that wasn’t extortionate. We needed quite a bit so the quotes we got were eye-watering. Then I came across this and it was perfect for the look we were going for and was affordable. The total cost including VAT was just over £900. Some of the other quotes we had were over £3000!
Be Brave print by Margo in Margate, I bought it from Rose & Grey. The Pates tin is vintage and the black and white pot is from H&M.
Tea towel by Happy & Co*.
Wooden chopping board on shelf is from Baileys; the plant pot just in front of the board is by Oh Happy Glaze; the other ceramic pieces on the shelf I bought in Mexico City. Print on the wall is by Fran Murphy; pot on the right is from Ikea; the large round tray is from Feather & Nest*.
The mother and baby print is by Marta Abad Blay*, and the poster hanger came from Desenio. The plant pot on the far right is from Arket, while the others are from local garden centres.
The Mexico City poster is from Alvar Carto; the green vase on the left is from Albert & Moo* and the tiny black and white pot I found in a shop in a French village. The bread bin was a vintage find at the Decorative Living Fair.
before
This side of the kitchen was absolute carnage before. We had a big gap under the worktop, a mess of tiles in the corner, holes in the ceiling and only a small area of workspace. As you can see, we have moved the washing machine and dishwasher and instead added cupboards and drawers underneath. We also extended the worktop as there was space to do it, and then kept the area above simple with one long shelf.
the pink plant pot was from Anthropologie; the plant print I bought from Rose & Grey; the basket is from Clas Olhson, and the first aid box was from Hema.
the stripy plant pot I bought in Liberty, and the others I decorated myself.
Gold hooks were from Monpote; the black and white tea towel is by Happy and Co*, and the grey one is from Ferm Living.
before
I wanted to create a little utility area over in this corner which previously housed the fridge and didn’t really feel like part of the room. So we moved the washing machine and dryer there, then added some more worktop and a couple of cupboards for storing cleaning and laundry products. It now feels much more part of the room while also being separate from the food preparation areas.
In terms of the finishing touches, I wanted to keep the clutter to a minimum, yet still have some interest on display. Luckily we have a good amount of storage, which meant we could keep the worktop and shelving quite clear. On the worktop is mainly things that we use on a daily basis - kettle, toaster, coffee machine etc, and on the shelves I’ve simply added some ceramics I’ve collected and a few plants and pieces of art. I’ve popped a few easy-to-care for plants like cacti and succulents on the high cupboards so I don’t have to climb up to water them that often!
I’ve put some details of the smaller items in the image captions, although many of them I’ve had for a while so may not be available any longer. Also, I have starred * any items that were gifted to me. Below is info on the bigger items, but if you have any questions about anything do just ask! I’d love to hear what you think of the kitchen! :)
Large items:
The cupboards and drawers are birch plywood supplied by our builder.
Open shelving - I ordered a big 8ftx4ft sheet of birch plywood from buildermerchant.com which our builder then cut the lengths from, the sheet was about £135.
Worktop - formica faced birch plywood from Morland - I bought 4 lengths which was more than enough costing around £930 including VAT.
Fridge - Smeg
Oven, hob and extractor fan - all from AO.com
Flooring - white laminate from local store Jordans Wood Floors. We have similar in our bedroom which we got from UK Flooring Direct.
Sink - from Wayfair, in Crystal white
Taps - John Lewis in brushed steel
Tiles - came from Tiles Direct - you have to buy left and right tiles to make this pattern.
