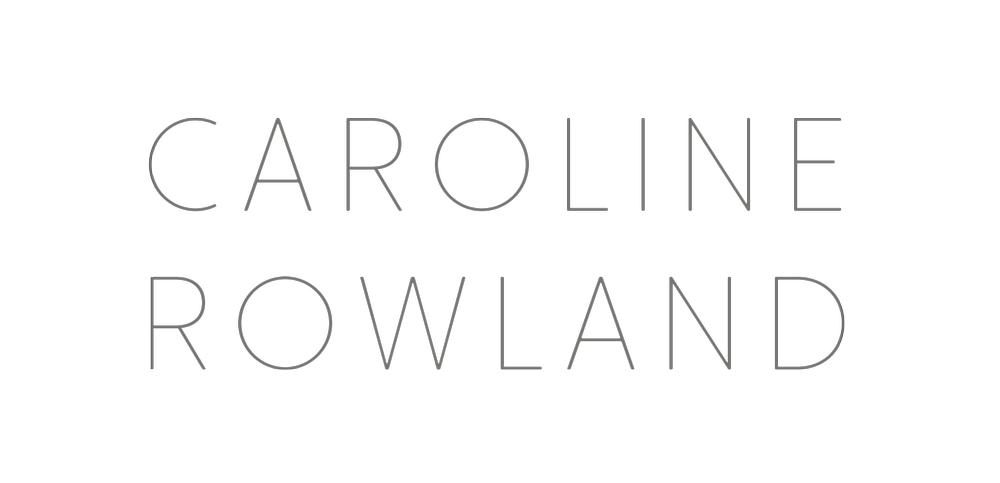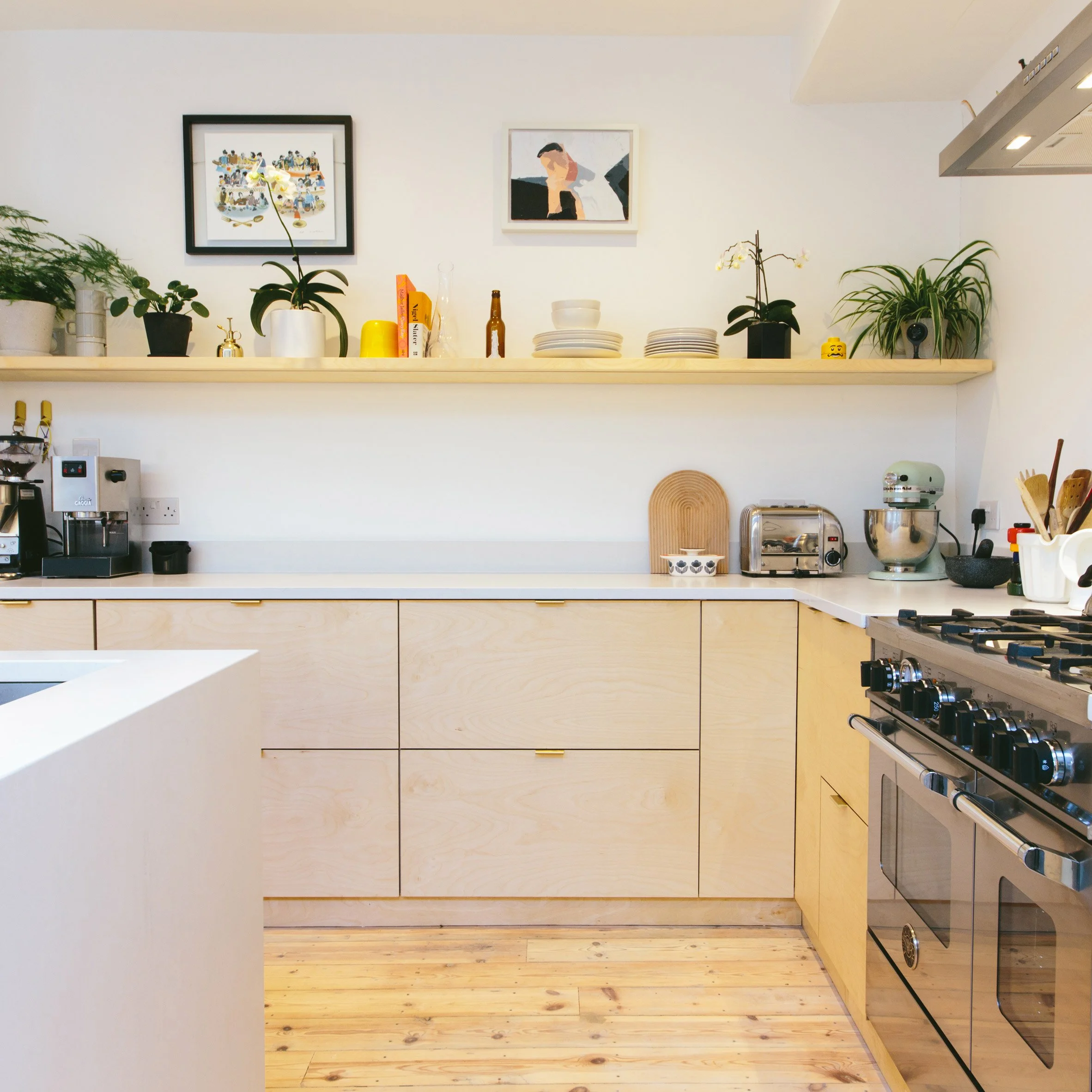Kitchens made from plywood is not a new thing, but it's not something I'd really considered before, but recently I seem to be falling more and more in love with plywood - you can see my office bookcase made from the stuff here and I also wrote a post about plywood bedrooms a while back.
via Remodelista
We've been in our new house just over a year now (can you believe it?!) and we've done quite a few of the more straightforward rooms (see my last post for the progress so far), and are now turning our attention to the bigger projects, like the kitchen. I've been mulling over the look I want ever since moving in, and I seem to keep going back to plywood.
via Dezeen
via Verve magazine
I love the pale wood, the simplicity and the rawness plywood has, and it seems to sit so well next to the sleeker, harder surfaces in a kitchen. I have a few problems I am trying to get my head round though: firstly, while I think it's fine to 'DIY it' when it comes to a book case, I don't think doing it ourselves is going to cut it in the kitchen. So I need to find a joiner/carpenter who is going to 'get it' and do a good job, or a company that already specialises in this kind of kitchen. Our budget is small though, so the chances of us being able to afford a company like that in the South East are slim to none.
via Plykea
via Custom Fronts
I have come across a few companies who create plywood cupboard doors to fit Ikea base cabinets, so perhaps this is a more affordable option. Both Plykea and Custom Fronts seem to offer beautiful designs. My other problem at the moment is trying to plan out the design of the kitchen in terms of layout. We have an awkward chimney breast in the kitchen which would be a nightmare to remove, and well, I just can't seem to 'see' it. Again, I could do with the help of a kitchen designer on this, so I'm thinking I will try Ikea's home kitchen planning service to see where that gets us.
via Tony Scott
via Remodelista
via Made Architects
Next problem - what on earth to do with the floor?! We have quite a big area to cover as the kitchen opens out into our conservatory / dining area, and if money was no object, then polished concrete would be AMAZING, but again, £££. The images above seem to have either that or wooden floors, but I'm not convinced we have wooden flooring under the current covering, plus I think we need something pretty hardwearing. I never thought I'd say it, but I am toying with the idea of vinyl flooring, something like this concrete effect vinyl from Atrafloor? What do you think?
They've got some really cool designs, and it's changed my opinion on vinyl flooring, although for the space we need to cover, I'm not sure it would be a particularly cheap option either... I'm also considering tiles - I've got samples of some nice marble effect ones, but I kinda prefer how the marble effect vinyl would create a continual pattern rather than tiles which would break it up. I really don't want to have boring flooring, and love this colourful Terrazzo below too, but not sure if that would be just too busy for a large floor area?! It's a minefield honestly!
Images via Sustainable Kitchens
Isn't the above kitchen just dreamy? Anyway, I'm desperate to make a start on our kitchen, but I am holding back a little as I am worried about making it doable within our budget.... I'd love to hear what you think!














